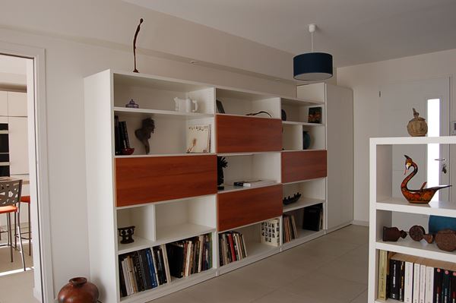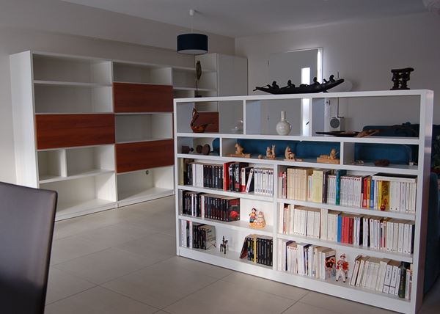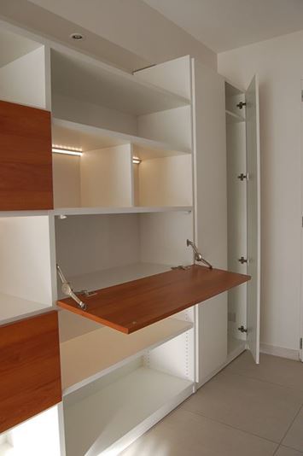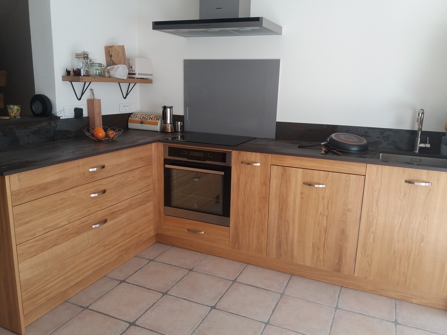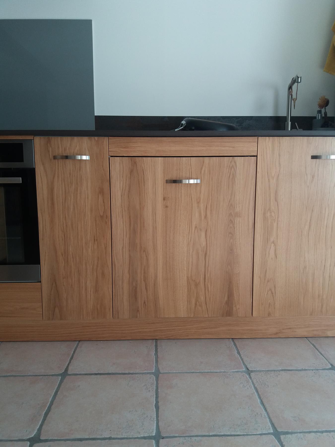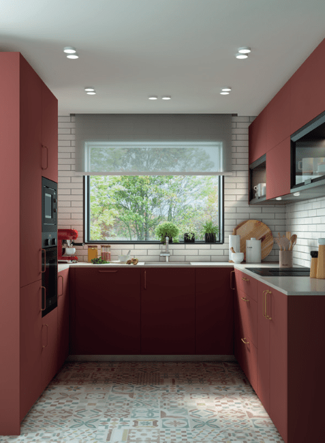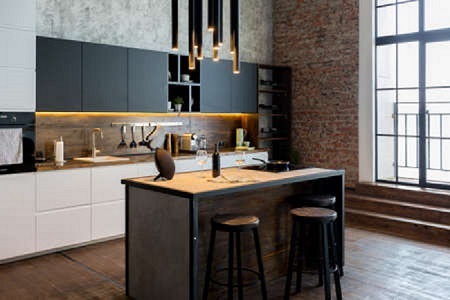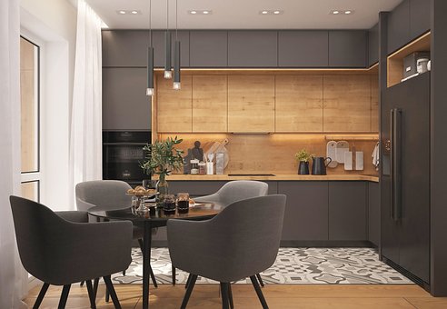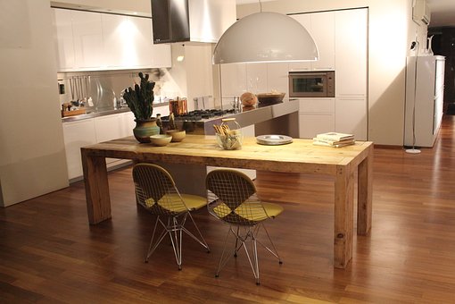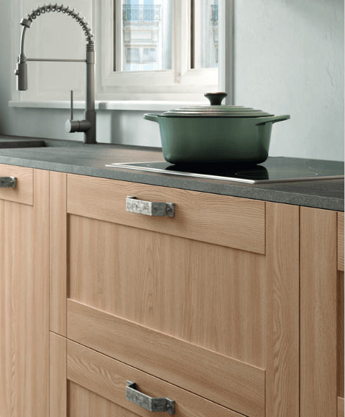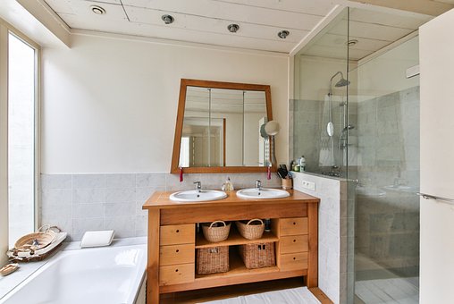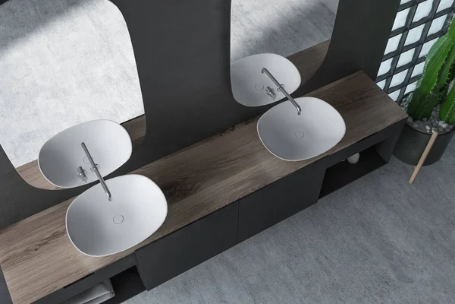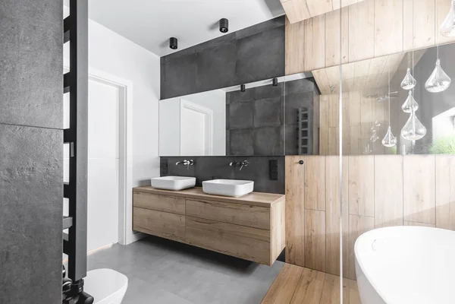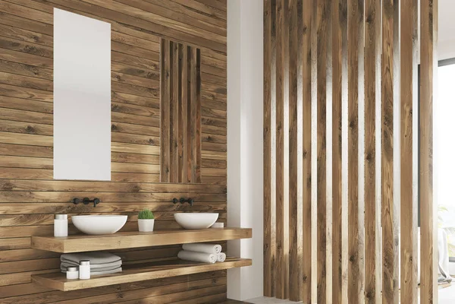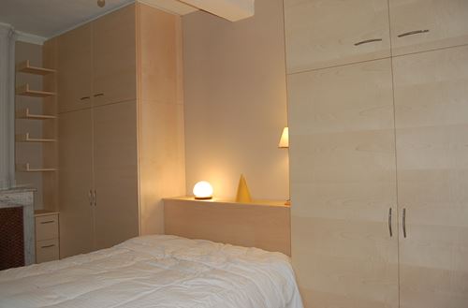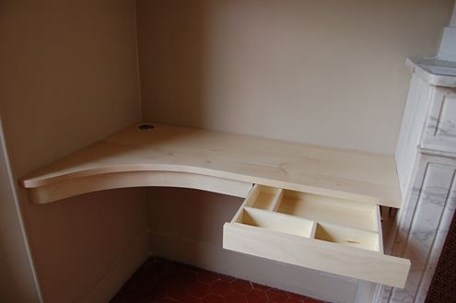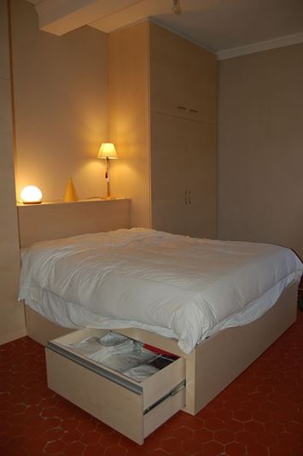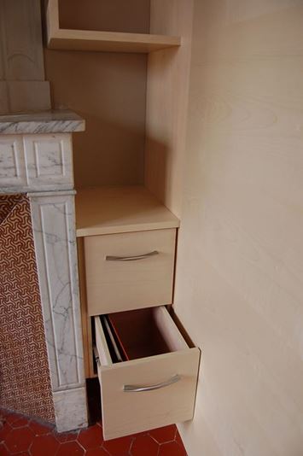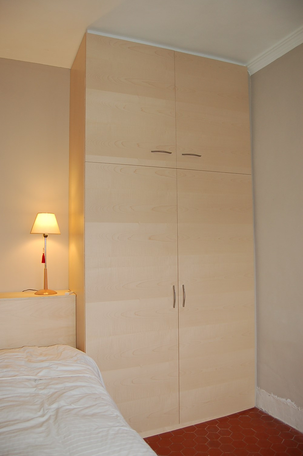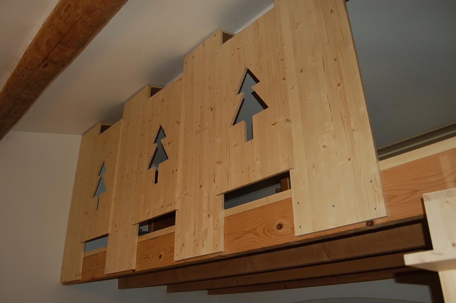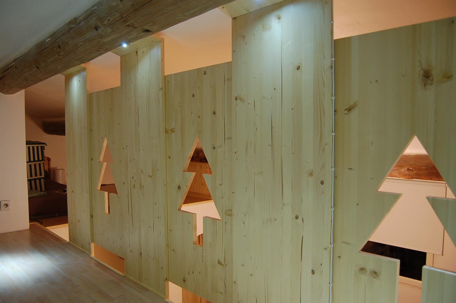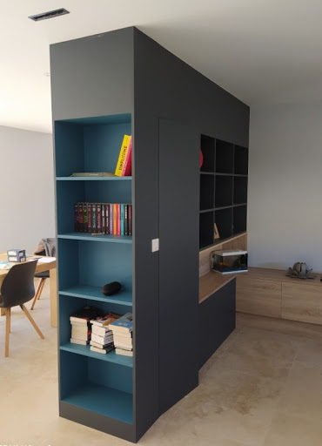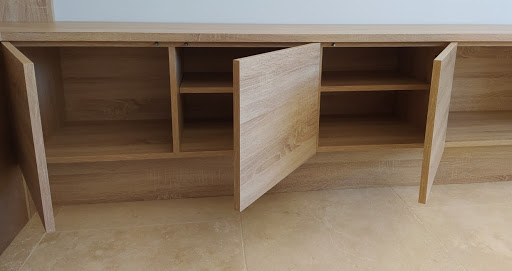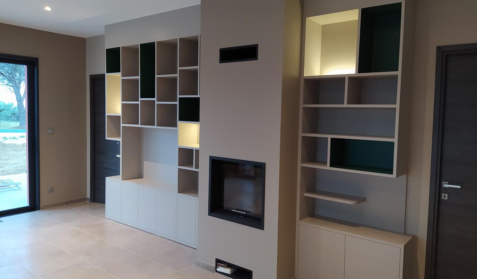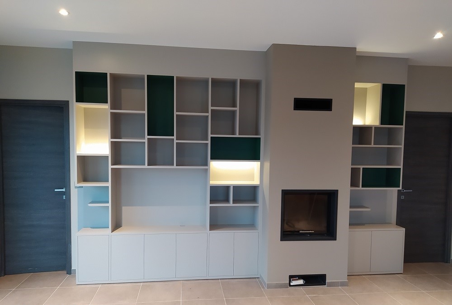Layout
CONTEMPORARY LIBRARY
The meeting with clients who are amateurs of contemporary art allowed us to carry out this original project.
Depending on the angle of view, this achievement may be a contemporary sculpture or a decorative bookcase.
A real technical challenge to find a system of invisible fixings on very thin material thicknesses so that the illusion of weightlessness is perfect.
Material: plywood and matt white laminate.
AN INTRODUCTION TO YOUR HOME
Enhance your driveway by showcasing art objects and books while incorporating a functional look with storage spaces.
It’s up to you to create your own visual effect by combining the illuminated parts, the closed parts of wood or color.
To complete this set, a library cabinet, open in the upper part separates the living room from the dining room without obscuring the light.
Matter: White melaminate panel, pear-looking laminate
Kitchen
The kitchen, this central space in your interior that requires special attention.
For this essential space in the habitat to be organized and optimized, it requires significant reflection.
If the choices of layout are simpler for a small kitchen, for a large space it is advisable to respect certain measures to avoid running everywhere when you cook.
Whether your kitchen is open or semi-open, whether you prefer an island for breakfast or dinner or a counter for an aperitif. Whether you are attracted by a Scandinavian, country, ecological, minimalist or industrial style…We put at your disposal our know-how in the design and manufacture of “your kitchen”.
We manufacture your kitchen in our workshop, for this, we select the materials and colors that inspire you among all current trends.
We build together a space where it is good to live and cook.
BATHROOM
The bathroom, the other important room in the house.
Our workshop manufactures furniture and bathroom fittings.
It is in this room that our day begins, in the house its place is important. This place should allow us to take care of ourselves and relax.
The decoration and layout of a bathroom therefore require special attention in order to feel good.
Wood remains an essential in this room, it can also be the ally of glass, brass or stone.
For your bathroom, nature or the countryside inspire you, do you prefer “Decorative Arts” style furniture or any other style? Depending on your choice, we will manufacture your décor and furniture.
Room
When you have a small living area, how to optimize the space in a room while maintaining a serene and soothing atmosphere.
This is the case of this room which incorporates an office space, library, storage and dressing room.
Choosing wood, clever storage, valuing each space are all elements that allow to obtain this clever balance between aesthetics and functionality.
Matter: Maple-sycamore wood, maple veneer, rubber wood panels.
LANDSCAPING YOUR ATTIC
Optimize all your spaces, including those you think are “lost.”
With clever layouts, we can create highly functional storage spaces. Enough to create a new room in your home.
Matter: chestnut and poplar latity, laminated and spicyated
mezzanine
Set up a mezzanine space in your home by creating your own atmosphere.
For example, this project recreates a “cottage” atmosphere, for a reading space and a play area for children.
Decorative open spruce panels incorporating LED lighting recreate this atmosphere while having a guardrail function for the safety of children.
All sets are allowed to create your own atmosphere.
Matter: Spruce lamellé-glued
SALON LAYOUT – DINING ROOM
This layout has been designed to separate two living areas, living room and dining room, while incorporating multiple storage spaces.
Smooth surfaces are doors without handles behind which many storages hide.
Design and functionality for this project with clean lines, a nice compromise between wood material and trendy colors.
Matter: Painted eco-certified wood and medium panels.
CONTEMPORARY WALL LAYOUT
Set up a whole section of wall for the enhancement of art objects, books, while incorporating a fireplace into this project.
Designed to blend into the room, this arrangement alternates between closed storage with doors with open doors without handles, illuminated spaces, two-tone spaces and niches for the enhancement of art objects.
Matter: Medium with two-color paint




